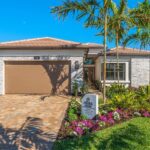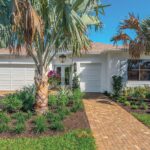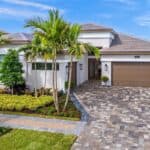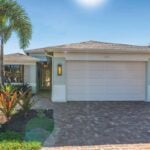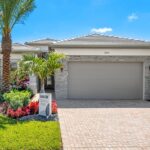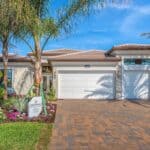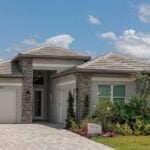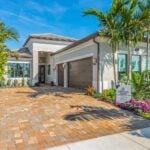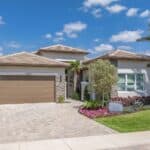One of the new floorplans available at the 55+ community Valencia Del Mar in Boynton Beach is called the Aruba Grande. It has 2 Bedrooms, 2 Bathrooms, 1 half bath, Den/Optional 3rd Bedroom, a Great Room, a Screened and Covered Patio, and a 2-Car Garage. Let’s go inside and take a look! Here’s a look … Continue Reading » about The Aruba Grande at Valencia Del Mar in Boynton Beach
Florida 55+ Floorplans and Model Homes
It's hard to believe but we are coming up on 200 floorplans and models featured on the site, most of which are in 55+ communities!
Get your dose of Florida lifestyle and new home design inspiration by scrolling through them and feel free to request more information about any of the homes and communities you find interesting.
The Belize Model at Valencia Harbor in Fort Myers
The Belize Model is a 3 bedroom, 3.5 bathroom, 2-car + golf cart garage home, available to build at Valencia Harbor in Fort Myers. With 2,719 sq. ft. of living space, it’s part of the “Bayside” Collection at Valencia Harbor. Let’s take a look inside: Here’s a look at how the floorplan comes together: Valencia … Continue Reading » about The Belize Model at Valencia Harbor in Fort Myers
The Delmar Condo in Lakespur at Wellen Park in Venice
The Delmar is a 2 bedroom, 2 bathroom, 1,341 sq. ft. first-floor condo, available in Lakespur at Wellen Park in Venice. It also has a 1-car garage. Let’s take a look inside: Here’s a look at how the floorplan comes together: Experience low-maintenance living in beautifully designed condos nestled within the desirable Wellen Park community. … Continue Reading » about The Delmar Condo in Lakespur at Wellen Park in Venice
The Addison Model at Valencia Del Mar in Boynton Beach
One of the new floorplans available at the 55+ community Valencia Del Mar in Boynton Beach is called the Addison. It has 4 Bedrooms, 4.5 Bathrooms, a formal dining/flex room, a Great Room, a Screened and Covered Patio, and a 3-Car Garage. Let’s go inside and take a look! Here’s a look at how the … Continue Reading » about The Addison Model at Valencia Del Mar in Boynton Beach
The Bonaire Model at Valencia Harbor in Fort Myers
The Bonaire Model is a 2-bedroom, 2-bathroom, 2-car garage home, available to build at Valencia Harbor in Fort Myers. With 2,100 sq. ft. of living space, it’s part of the “Shoreline” Collection at Valencia Harbor. Let’s take a look inside: Here’s a look at how the floorplan comes together: Valencia Harbor by GL Homes in … Continue Reading » about The Bonaire Model at Valencia Harbor in Fort Myers
The Horizon Model at Valencia Sky in Naples
The Luna Model is a 2 bedroom, 2.5 bathroom, 2-car garage home, available to build at Valencia Sky in Naples. It has 2,273 sq. ft. of living space. Let’s take a look inside: Here’s a look at how the floorplan comes together: Located just 6 miles from downtown Naples, this unique community provides easy access … Continue Reading » about The Horizon Model at Valencia Sky in Naples
The Savannah Model at Valencia Del Mar in Boynton Beach
One of the new floorplans available at the 55+ community Valencia Del Mar in Boynton Beach is called the Savannah. It has 4 Bedrooms, 4.5 Bathrooms, a Den/Optional 5th Bedroom, a Great Room, a Screened and Covered Patio, and a 3-Car Garage. Let’s go inside and take a look! Here’s a look at how the … Continue Reading » about The Savannah Model at Valencia Del Mar in Boynton Beach
The Tortuga Model at Valencia Harbor in Fort Myers
The Tortuga Model is a 3-bedroom, 2.5-bathroom, 3-car garage home, available to build at Valencia Harbor in Fort Myers. With 2,076 sq. ft. of living space, it’s part of the “Marina” Collection at Valencia Harbor. Let’s take a look inside: Here’s a look at how the floorplan comes together: Discover Valencia Harbor by GL Homes … Continue Reading » about The Tortuga Model at Valencia Harbor in Fort Myers
The Luna Model at Valencia Sky in Naples
The Luna Model is a 2 bedroom, 2 bathroom, 2-car garage home, available to build at Valencia Sky in Naples. It has 1,805 sq. ft. of living space. Let’s take a look inside: Here’s a look at how the floorplan comes together: Located just 6 miles from downtown Naples, this unique community provides easy access … Continue Reading » about The Luna Model at Valencia Sky in Naples
The Elena Model at Valencia Ridge Near Tampa
The Elena model is a 3 bedroom, 3.5 bathroom home available to build in Valencia Ridge, the newest 55+ community in the Tampa area. With 2,474 sq. ft. of living area. It also includes a den/optional 4th bedroom, a great room, and a 3-car garage. Here’s what it looks like inside: Here’s a look at … Continue Reading » about The Elena Model at Valencia Ridge Near Tampa
The Vienna Grande at Valencia Del Mar in Boynton Beach
One of the new floorplans available at the 55+ community Valencia Del Mar in Boynton Beach is called the Vienna Grande. It has 2 Bedrooms, 2.5 Bathrooms, a Den/Optional 3rd Bedroom, a Great Room, a Screened and Covered Patio, and a 3-Car Garage. Let’s go inside and take a look! Here’s a look at how … Continue Reading » about The Vienna Grande at Valencia Del Mar in Boynton Beach
The Eleuthera Model at Valencia Harbor in Fort Myers
The Eleuthera Model is a 3-bedroom, 3-bathroom, 2-car garage home, available to build at Valencia Harbor in Fort Myers. With 2,027 sq. ft. of living space, it’s part of the “Shoreline” Collection at Valencia Harbor. Let’s take a look inside: Here’s a look at how the floorplan comes together: Discover Valencia Harbor by GL Homes … Continue Reading » about The Eleuthera Model at Valencia Harbor in Fort Myers
The Ana Model at Woodland Preserve in Sarasota
One of the new floorplans available at the 55+ community Woodland Preserve in the Sarasota area is called the Ana. The base version of the Ana model has 2 Bedrooms, 2 Bathrooms, a 2-car garage, and is 1,434 sq. ft. Let’s go inside and take a look! Here’s a look at how the floorplan comes … Continue Reading » about The Ana Model at Woodland Preserve in Sarasota
The Skyline Model at Valencia Sky in Naples
The Skyline Model is a 3 bedroom, 3 bathroom, 2-car garage home, available to build at Valencia Sky in Naples. It has 2,009 sq. ft. of living space. Let’s take a look inside: Here’s a look at how the floorplan comes together: Located just 6 miles from downtown Naples, this unique community provides easy access … Continue Reading » about The Skyline Model at Valencia Sky in Naples
The Crystal Model at Valencia Ridge Near Tampa
The Crystal model is a 3 bedroom, 3.5 bathroom available to build in Valencia Ridge, the newest 55+ community in the Tampa area. With 2,852 sq. ft. of living area. It also includes a club room, a great room, and a 3-car garage. Here’s what it looks like inside: Here’s a look at how the … Continue Reading » about The Crystal Model at Valencia Ridge Near Tampa
The Barbados Model at Valencia Harbor in Fort Myers
The Barbados Model is a 3-bedroom, 3-bathroom, 3-car garage home, available to build at Valencia Harbor in Fort Myers. With 2,643 sq. ft. of living space, it’s part of the “Bayside” Collection at Valencia Harbor. Let’s take a look inside: Here’s a look at how the floorplan comes together: Discover Valencia Harbor by GL Homes … Continue Reading » about The Barbados Model at Valencia Harbor in Fort Myers
The Morgan Model at Woodland Preserve in Sarasota
One of the new floorplans available at the 55+ community Woodland Preserve in the Sarasota area is called the Morgan. The base version of it has 3 Bedrooms, 2 Bathrooms, a 2-car garage, and is 2,289 sq. ft. BUT, as you might have noticed in the photo above, it also has an option for a … Continue Reading » about The Morgan Model at Woodland Preserve in Sarasota
The Eclipse at Valencia Sky in Naples
The Eclipse Model is a 3 bedroom, 3 bathroom, 2-car garage home, available to build at Valencia Sky in Naples. It has 2,070 sq. ft. of living space. Let’s take a look inside: Here’s a look at how the floorplan comes together: Located just 6 miles from downtown Naples, this unique community provides easy access … Continue Reading » about The Eclipse at Valencia Sky in Naples
The Grenada Model at Valencia Harbor in Fort Myers
The Grenada Model is a 3-bedroom, 3.5-bathroom, 3-car garage home, available to build at Valencia Harbor in Fort Myers. With 2,470 sq. ft. of living space, it’s part of the “Marina” Collection at Valencia Harbor. Let’s take a look inside: Here’s a look at how the floorplan comes together: Discover Valencia Harbor by GL Homes … Continue Reading » about The Grenada Model at Valencia Harbor in Fort Myers
The Caroline Grande at Valencia Del Mar in Boynton Beach
One of the new floorplans available at the 55+ community Valencia Del Mar in Boynton Beach is called the Caroline Grande. It has 3 Bedrooms, 3.5 Bathrooms, a Club/Game Room, a Great Room, a Screened and Covered Patio, and a 3-Car Garage. Let’s go inside and take a look! Here’s a look at how the … Continue Reading » about The Caroline Grande at Valencia Del Mar in Boynton Beach
The Laura Model at Woodland Preserve in Sarasota
One of the new floorplans available at the 55+ community Woodland Preserve in the Sarasota area is called the Laura. This 2,129 sq. ft. home has 3 Bedrooms, 3 Bathrooms, a “Flex” room, and a 2-car garage. Let’s go inside and take a look! Here’s a look at how the floorplan comes together: Woodland Preserve … Continue Reading » about The Laura Model at Woodland Preserve in Sarasota
The Halo Model at Valencia Sky in Naples
The Halo Model is a 2 bedroom, 2 bathroom, 2-car garage home, available to build at Valencia Sky in Naples. With 1,803 sq. ft. of living space, it’s currently the smallest home available at Valencia Sky. Let’s take a look inside: Here’s a look at how the floorplan comes together: Located just 6 miles from … Continue Reading » about The Halo Model at Valencia Sky in Naples
The Exuma Model at Valencia Harbor
The Exuma Model is a 2 bedroom, 2 bathroom, 2-car garage home, available to build at Valencia Harbor in Fort Myers. With 1,844 sq. ft. of living space, it’s part of the “Shoreline” Collection at Valencia Harbor. Let’s take a look inside: Here’s a look at how the floorplan comes together: Discover Valencia Harbor by … Continue Reading » about The Exuma Model at Valencia Harbor
The Eva Model at Woodland Preserve in Sarasota
One of the smallest single-family floorplans available at the 55+ community Woodland Preserve in the Sarasota area is called the Eva. This 1,668 sq. ft. home has 2 Bedrooms, 2 Bathrooms, a “Flex” room, and a 2-car garage. Let’s go inside and take a look! Here’s a look at how the floorplan comes together: Woodland … Continue Reading » about The Eva Model at Woodland Preserve in Sarasota
The Areca 55+ Club Villa in Valencia Parc at Riverland
GL Homes recently announced that they were adding attached “Club Villas” to their Valencia at Riverland 55+ community in Port St. Lucie. The Areca model has 1,293 sq. ft. of living area and has 2 Bedrooms, 2 Bathrooms, a Great Room, and a pretty unique 1-car PLUS separate golf cart garage setup. Let’s go inside … Continue Reading » about The Areca 55+ Club Villa in Valencia Parc at Riverland
The Bismarck 55+ Club Villa in Valencia at Riverland
GL Homes recently announced that they were adding attached “Club Villas” to their Valencia at Riverland 55+ community in Port St. Lucie, and we are finally getting a sneak peek. First up is the Bismarck. This 1,537 sq. ft. living area home has 2 Bedrooms, 2 Bathrooms, a Hobby Room, a Great Room, and a … Continue Reading » about The Bismarck 55+ Club Villa in Valencia at Riverland
The Amethyst at Valencia Ridge
The Amethyst is a 3 bedroom, 3.5 bathroom model with 2,788 sq. ft. of living area available to build at Valencia Ridge, the Tampa area’s newest 55+ community. It also includes a den, a great room, and a 3-car garage. Here’s what it looks like inside: Here’s a look at how the floorplan comes together: … Continue Reading » about The Amethyst at Valencia Ridge
The Sarah Model at Woodland Preserve in Sarasota
One of the new single-family floorplans available at the 55+ community Woodland Preserve in the Sarasota area is called the Sarah. This 2,776 sq. ft. home has 3 Bedrooms, 3 Bathrooms, a “Flex” room, and a 3-car garage. Let’s go inside and take a look! Here’s a look at how the floorplan comes together: Woodland … Continue Reading » about The Sarah Model at Woodland Preserve in Sarasota
The Terra Rosa in Brightmore at Wellen Park
One of the new single-family floorplans available at the 55+ community Brightmore at Wellen Park in Venice is called the Terra Rosa. This 2,478 sq. ft. home has 3 Bedrooms, 3 Bathrooms, a “Flex” room, and a 2-car garage. Let’s go inside and take a look! Here’s a look at how the floorplan comes together: … Continue Reading » about The Terra Rosa in Brightmore at Wellen Park
The Lido Model at 55+ Cresswind Lakewood Ranch
The Lido model is a 1,675 sq. ft., 2 bedroom, 2 bathroom home available to build at the Cresswind Lakewood Ranch 55+ community. Let’s take a look inside: Here’s how the floorplan comes together: If the Lido is not the right size/style for you, that’s ok because they have about 20 different floorplans available here. … Continue Reading » about The Lido Model at 55+ Cresswind Lakewood Ranch
The Sandcastle 2 Villa at Grand Palm in Venice
The Sandcastle is a 3 bedroom, 2 bathroom, 2-car garage villa available to build at Grand Palm in Venice. I’ve mentioned several times how much I love the lock and leave convenience that attached villas offer, especially for retirees who plan to travel a lot in retirement. But oftentimes going with an attached villa means … Continue Reading » about The Sandcastle 2 Villa at Grand Palm in Venice
The Annabelle at Valencia Ridge
Valencia Ridge is the newest 55+ community in the Tampa area, and today I’ve got a sneak peek at one model you will see when you visit there, the Annabelle. The Annabelle is a 3 bedroom, 2.5 bathroom model with 2,209 sq. ft. of living area. It also includes a den, a great room, a … Continue Reading » about The Annabelle at Valencia Ridge
The Merigold Floorplan in Brightmore at Wellen Park
One of the new single-family floorplans available at the 55+ community Brightmore at Wellen Park in Venice is called the Merigold. This 1,991 sq. ft. home has 2 Bedrooms, 2 Bathrooms, a “Flex” room, and a 2-car garage. Let’s go inside and take a look! Here’s a look at how the floorplan comes together: Brightmore … Continue Reading » about The Merigold Floorplan in Brightmore at Wellen Park
The Camelia at Valencia Ridge
One model you’ll see at Valencia Ridge, the newest 55+ community in the Tampa area, is the Camelia. The Camelia is a 2-bedroom, 2-bathroom model with 1,674 sq. ft. of living area. It also includes a den, a great room, and a two-car garage. Here’s what it looks like inside: Here’s a look at how … Continue Reading » about The Camelia at Valencia Ridge
The 55+ Topsail Villa in Preserve at La Paloma
The Topsail Villa is one of the new floorplans available at The Preserve at La Paloma 55+ community in Sun City Center. This 1,765 sq. ft. home has 3 Bedrooms, 2 Bathrooms, a Flex Room, and a 2-car garage. Let’s go inside and take a look! Here’s a look at how the floorplan comes together: … Continue Reading » about The 55+ Topsail Villa in Preserve at La Paloma
The Sandstone Model in Brightmore at Wellen Park
One of the new single-family floorplans available at the 55+ community Brightmore at Wellen Park in Venice is called the Sandstone. This 1,916 sq. ft. home has 2 Bedrooms, 2.5 Bathrooms, a “Flex” room, and a 2-car garage. Let’s go inside and take a look! Here’s a look at how the floorplan comes together: Brightmore … Continue Reading » about The Sandstone Model in Brightmore at Wellen Park
The Claire Model at 55+ Cresswind DeLand
The Claire model is a 1,724 sq. ft., 3 bedroom, 2 bathroom home available to build at the Cresswind DeLand 55+ community. DeLand is located between Daytona Beach and Orlando, giving residents easy access to both the coast and the amenities offered by one of the biggest cities in Florida. Let’s take a look inside: … Continue Reading » about The Claire Model at 55+ Cresswind DeLand
The Triumph Model at SkySail in Naples
The Triumph Model is a 4 bedroom, 3 bathroom, 2-car garage home, available to build at SkySail in Naples. With 2,332 sq. ft. of living space, it’s part of the “Celebration” Home Series at SkySail. Let’s take a look inside: Here’s a look at how the floorplan comes together: There are 12 different floorplans in … Continue Reading » about The Triumph Model at SkySail in Naples
The Egmont Model in 55+ Sun City Center
One of the new single-family floorplans available at the 55+ community The Preserve at La Paloma in Sun City Center is called the Egmont. This 1,506 sq. ft. home has 2 Bedrooms, 2 Bathrooms, a Flex room, and a 2-car garage. Let’s go inside and take a look! Here’s a look at how the floorplan … Continue Reading » about The Egmont Model in 55+ Sun City Center
The Imagination Model at SkySail in Naples
The Imagination Model is a 3 bedroom, 2 bathroom, 2-car garage home, available to build at SkySail in Naples. With 1,778 sq. ft. of living space, it’s part of the “Cruise” Home Series at SkySail. Let’s take a look inside: Here’s a look at how the floorplan comes together: There are 12 different floorplans in … Continue Reading » about The Imagination Model at SkySail in Naples
The Anclote Villa Model in 55+ Sun City Center
One of the new villa floorplans available at the 55+ community The Preserve at La Paloma in Sun City Center is called the Anclote. This 1,501 sq. ft. home has 3 Bedrooms, 2 Bathrooms, and a 2-car garage. Let’s go inside and take a look! Here’s a look at how the floorplan comes together: The … Continue Reading » about The Anclote Villa Model in 55+ Sun City Center
The Lapis in 55+ Brightmore at Wellen Park
One of the new single-family floorplans available at the 55+ community Brightmore at Wellen Park in Venice is called the Lapis. This 1,687 sq. ft. home has 2 Bedrooms, 2 Bathrooms, a “Flex” room, and a 2-car garage. Let’s go inside and take a look! Here’s a look at how the floorplan comes together: Discover … Continue Reading » about The Lapis in 55+ Brightmore at Wellen Park
The Jasmine at Valencia Ridge
Valencia Ridge, the newest 55+ community in the Tampa area, just opened for sales last year, but this model has quickly become one of the top-selling models here. The Jasmine is a 3-bedroom, 3-bathroom model with 1,954 sq. ft. of living area. It also includes a den, a great room, and a two-car garage. Here’s … Continue Reading » about The Jasmine at Valencia Ridge
The Daytona Model at Twin Lakes
The Daytona is a popular villa floorplan at the 55+ Twin Lakes community in St. Cloud on the tranquil shores of Live Oak Lake. With an incredible community clubhouse, lakefront resort-style pool, state-of-the-art fitness center, multiple heated swimming pools, tennis, pickleball and bocce ball courts, putting green, community boat and dock, kayaking, canoeing, fishing and a … Continue Reading » about The Daytona Model at Twin Lakes
The Dream Model at SkySail in Naples
The Dream Model is a 3 bedroom, 2 bathroom, 2-car garage home, available to build at SkySail in Naples. With 1,860 sq. ft. of living space, it’s part of the “Cruise” Home Series at SkySail. Let’s take a look inside: Here’s a look at how the floorplan comes together: There are 12 different floorplans in … Continue Reading » about The Dream Model at SkySail in Naples
The Madison in Valencia Parc at Riverland
The Madison is part of the Vintage Collection by GL Homes, available to tour at their model center in the Valencia at Riverland 55+ community in Port St. Lucie, FL. At Valencia Parc at Riverland you can walk to nearby shops and restaurants, spend the day at the beach or simply enjoy all the amenities … Continue Reading » about The Madison in Valencia Parc at Riverland
The Clarion 55+ Model in Telaro at Tradition
The Clarion model, located in the 55+ neighborhood Telaro at Tradition in Port St. Lucie, offers 2,351 square feet of pure livability. With a thoughtfully designed flow through a welcoming foyer, past a charming flex room, into an expansive open kitchen, dining, and great room, every detail in the Clarion is inviting. Let’s go inside … Continue Reading » about The Clarion 55+ Model in Telaro at Tradition
The Champagne Villa in Brightmore at Wellen Park
One of the new villa floorplans available at the 55+ community Brightmore at Wellen Park in Venice is called the Champagne. This 1,754 sq. ft. paired villa has 2 Bedrooms, 2 Bathrooms, a “Flex” room, and a 2-car garage. Let’s go inside and take a look! Here’s a look at how the floorplan comes together: … Continue Reading » about The Champagne Villa in Brightmore at Wellen Park
The Ibis at Valencia Ridge
Valencia Ridge, the newest 55+ community in the Tampa area, has not been open for very long, but one model has already established itself as the top-selling model here. The Ibis is a two-bedroom, two-bathroom model with 1,807 sq. ft. of living area. It also includes a den, a great room, and a two-car garage. … Continue Reading » about The Ibis at Valencia Ridge
The Costa Model in Valencia at Riverland
The Costa is a new floorplan from GL Homes, available in their Valencia at Riverland 55+ community in Port St. Lucie, FL. In Valencia at Riverland, you can walk to nearby shops and restaurants, spend the day at the beach or simply enjoy all the amenities right within your own neighborhood. This 2,155 sq. ft. … Continue Reading » about The Costa Model in Valencia at Riverland


