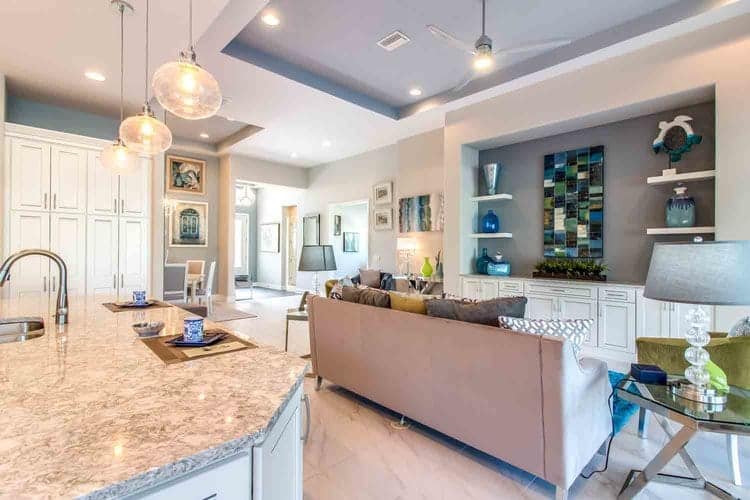
Part of the care-free home series at the Villages of Citrus Hills, the St. Christopher is a 2 bedroom, 2 bath home which has just shy of 2,000 square feet of living space.
Let's head inside and take a look around!
Want to see all of the great floorplans (and pricing) available at Citrus Hills?
The main entrance to the St. Christopher is right between the two-car garage and guest bedroom.
As you make your way through the front door, you will find yourself in a small entryway with the dining room off to one side and the guest bedroom and bathroom off to the other side.
There is also a study area just behind the guest bedroom and guest bathroom that will be the perfect place to create your own private library or crafting area.

The heart of the St. Christopher is the massive space in the center of the house that includes the great room, kitchen, and breakfast nook.

The great room in our model pictured here includes an impressive built-in section along one wall that will be the perfect focal point for hanging a large flat screen TV.
Here in the kitchen, check out the enormous island separating the kitchen from the great room…

Enjoying your morning coffee will always be a treat as you gaze out the back windows looking at the optional screened-in lanai and pool.
Just off the back of the great room is where you will find the entrance to the master suite.
That entrance takes you right into the master bedroom, which is a long, rectangle shape with windows looking out into the back yard.

Making your way through the master suite, you will find a short hallway with his and hers closets on either side that leads right into the master bathroom.
Last but not least, here's a look at the overall floorplan so you can see how everything comes together…

With two unique bedrooms, lots of space in the great room and kitchen, and a fabulous backyard space, the St. Christopher is a terrific new home option to consider, but Citrus Hills also offers plenty of other options.
Request more information right here:


